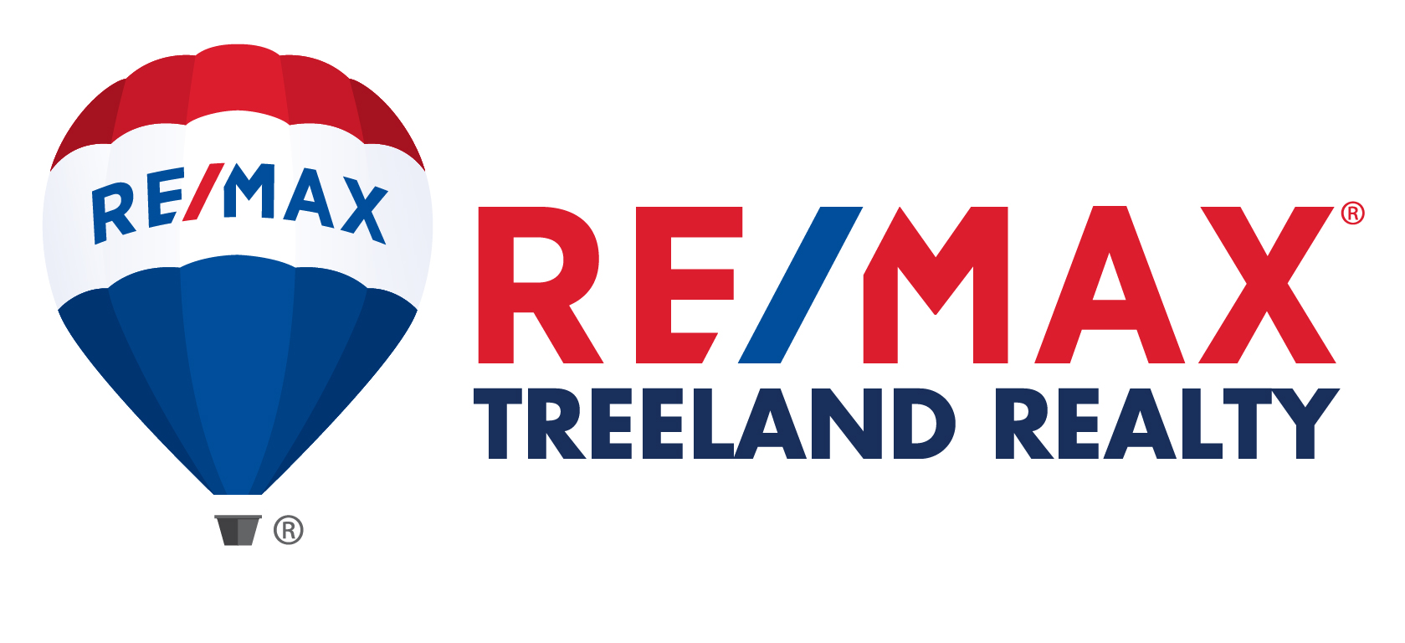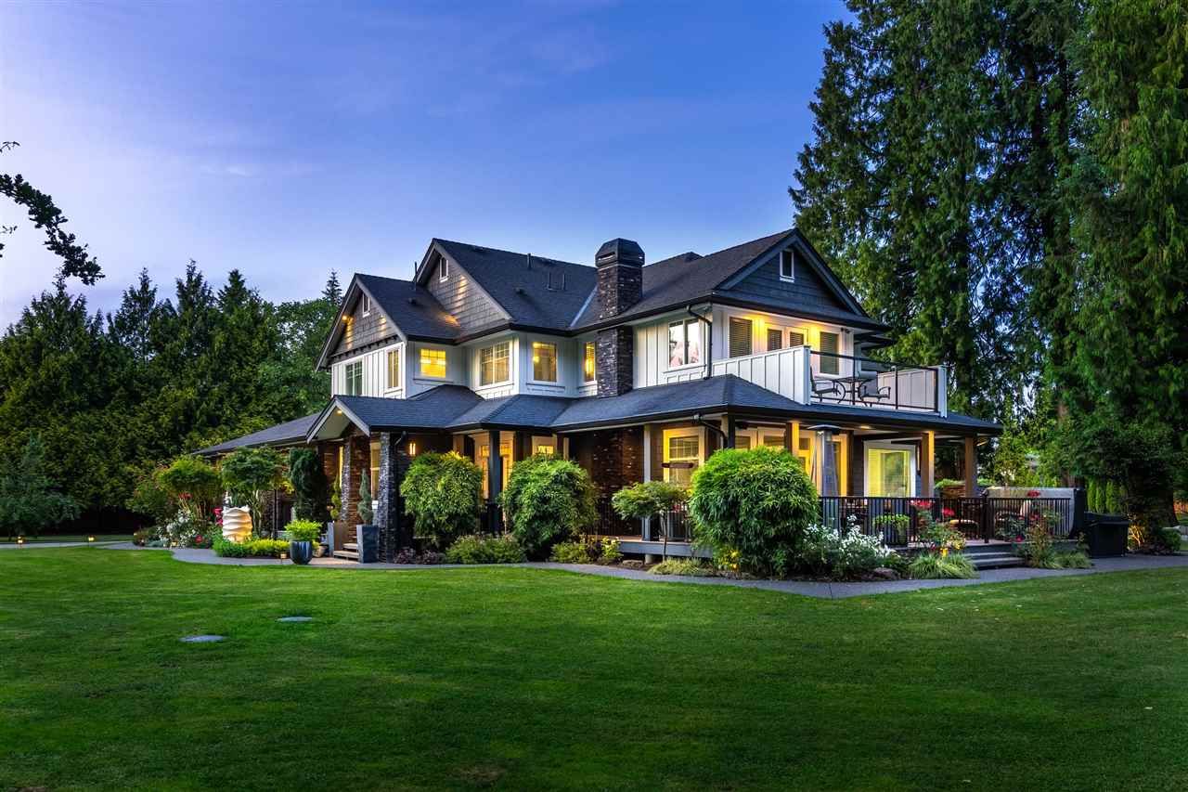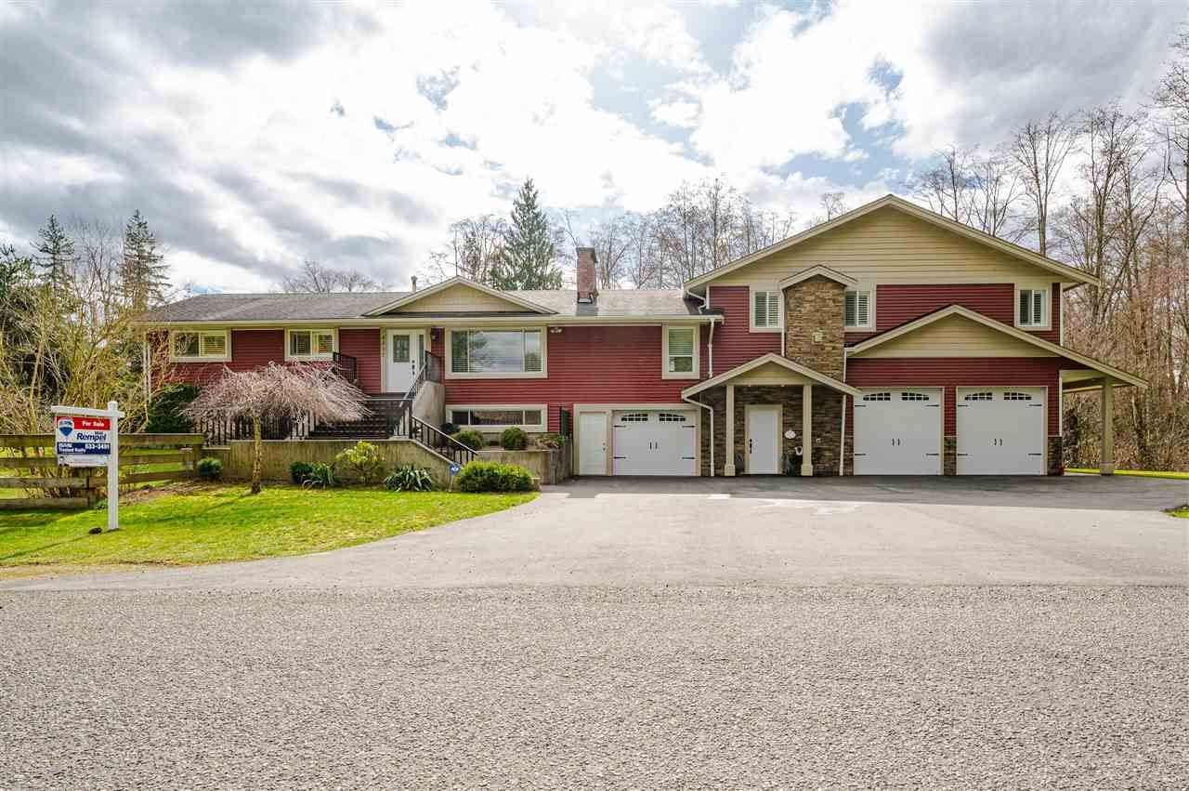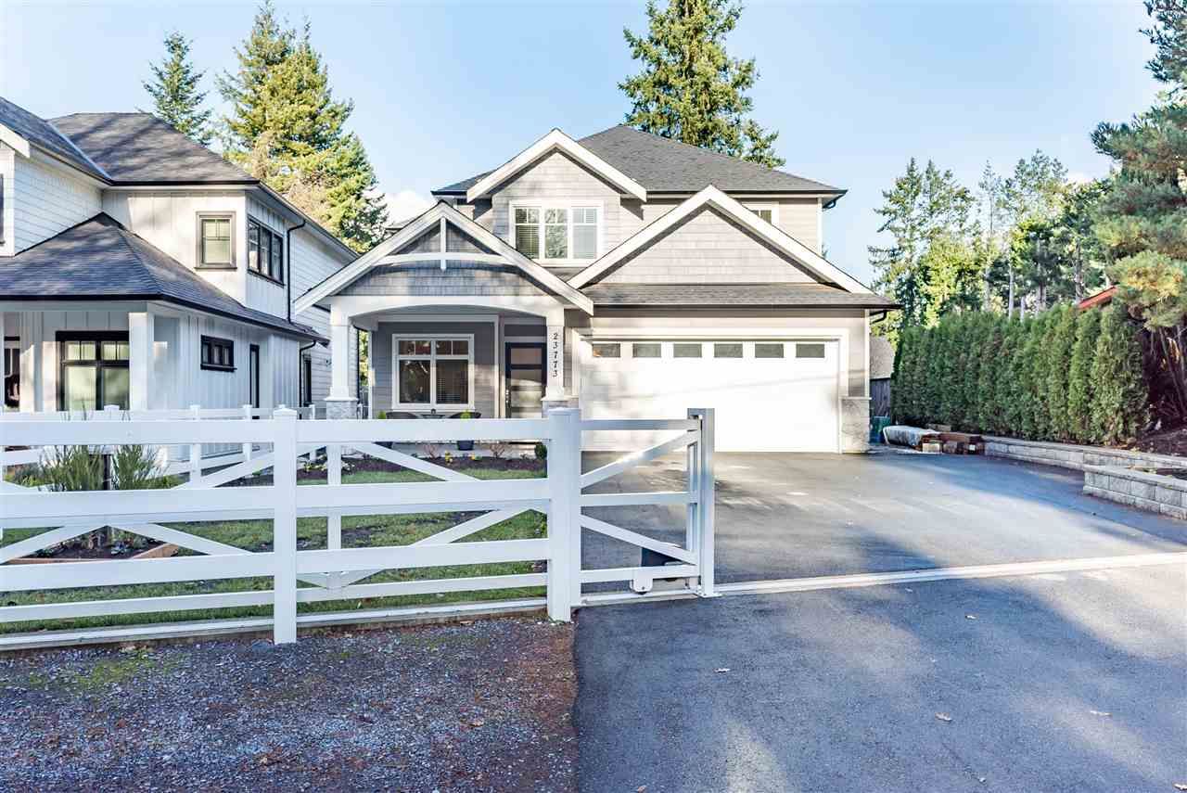I have...
New property listed in Fort Langley, Langley
Posted in
Fort Langley, Langley Real Estate




I have...
























#101 - 6337 198 Street
Langley, BC, CA
V2Y 2E3