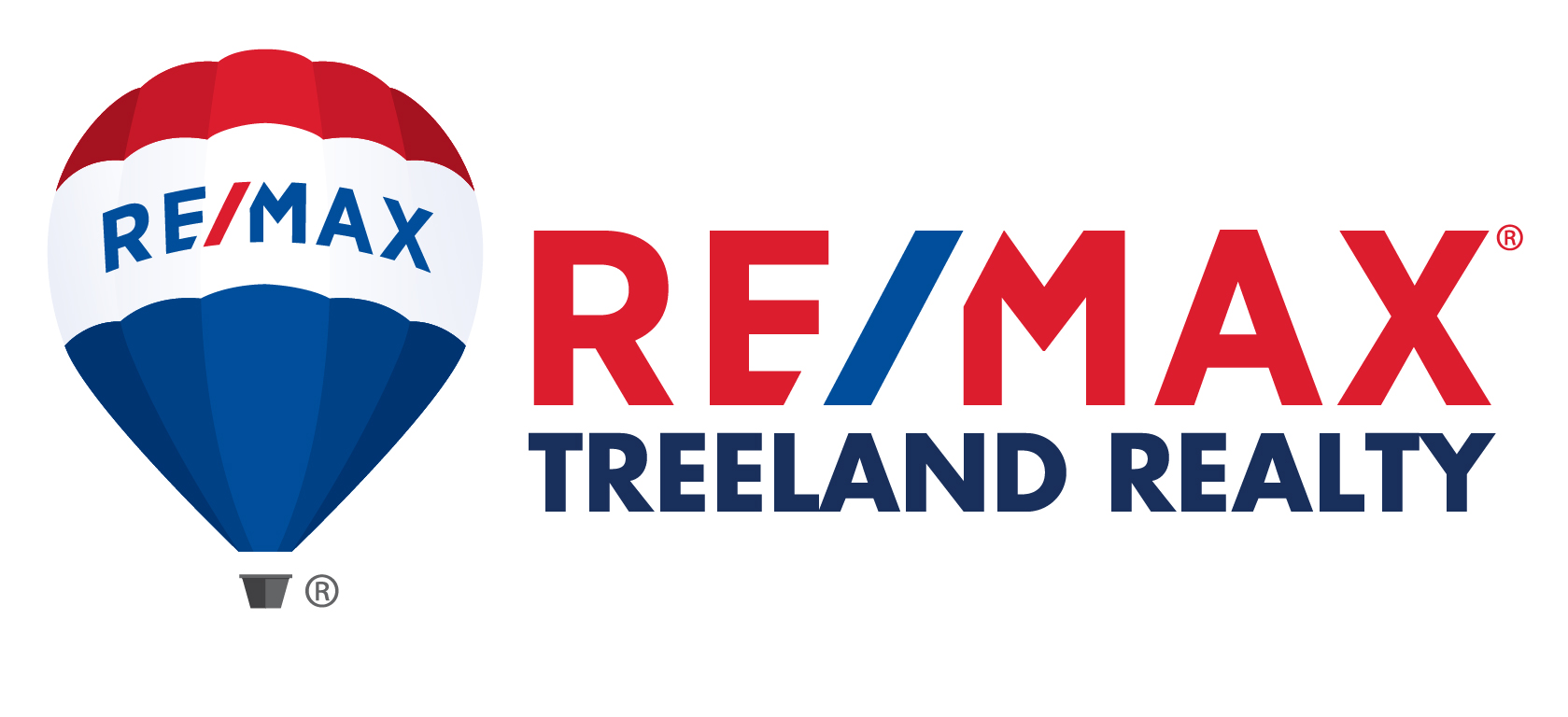I have...
I have sold a property at 20103 42A AVE in Langley
Posted in
Brookswood Langley, Langley Real Estate



I have...























#101 - 6337 198 Street
Langley, BC, CA
V2Y 2E3